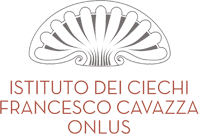The Cavazza Institute now has to enlarge the spaces in which, every day, it provides activities in support of cultural instruction and enrichment, professional training, technological fluency, and development of technical skills to promote personal self-sufficiency and social integration.
The need to deal with new and more complex forms of disabilities requires revised and enhanced use of work and residential spaces.
To accomplish this, the Institute sees great potentials in the 4-story building, located in a barycentric position to the complex in which the Institute is based, constructed in the 1950s with a reinforced concrete structure. The rooms have higher ceilings than required for their intended use (open space on the ground floor and offices above), combined with small windows and a portico connecting to the historical building (supported by tall, thin pillars) make the main face out of proportion to the architectural context.
Hoping to explore the building’s potentials, the Institute created a partnership with the University of Bologna (UNIBO) to gather architectural ideas for the “new life” of the building. Therefore, the first-year students in the Building-Architecture Degree course (part of the Technical Architecture 2 course) developed a group project in which dialog with the Institute played a key role for the creation of new, versatile, easily adaptable spaces, intuitively laid out and easily accessible for all users.

The ideas called for two types of intervention based on two opposite strategies: 1. the demolition and reconstruction of the building’s outline, which would optimize spaces in the existing volumes and maximize the building’s energy/structural efficiency, and 2. the architectural and energy requalification of the current building, which, considering the special context of a multifunctional center that has to ensure – at least partially – continuous operation, located in Bologna’s historical center, might limit the impact of the work and create less disturbance to neighbors.
In both cases, the new or renovated building will have to contain two separate units, adjoining but with separate entrances: one public, devoted to healthcare activities, with offices, psychomotor gym, and pool for hydrotherapy; the other private, with apartments where users may stay during training courses and develop their domestic self-sufficiency.
The external area must also be appropriately requalified: parking spaces moved (possibly underground) to transform the courtyard into a large green, open space, adequately furnished to conduct rehabilitative activities outdoors and to promote gatherings.

The design laboratory was a unique opportunity to reflect on the subject of social equality, a principle which, to carry out a plan that is inclusive in terms of accessibility, comfort, and attractiveness of the spaces, must necessarily be aligned with the perceptive differences of users. This is the starting point to form a teaching and research partnership between the Institute and UNIBO.




.png)